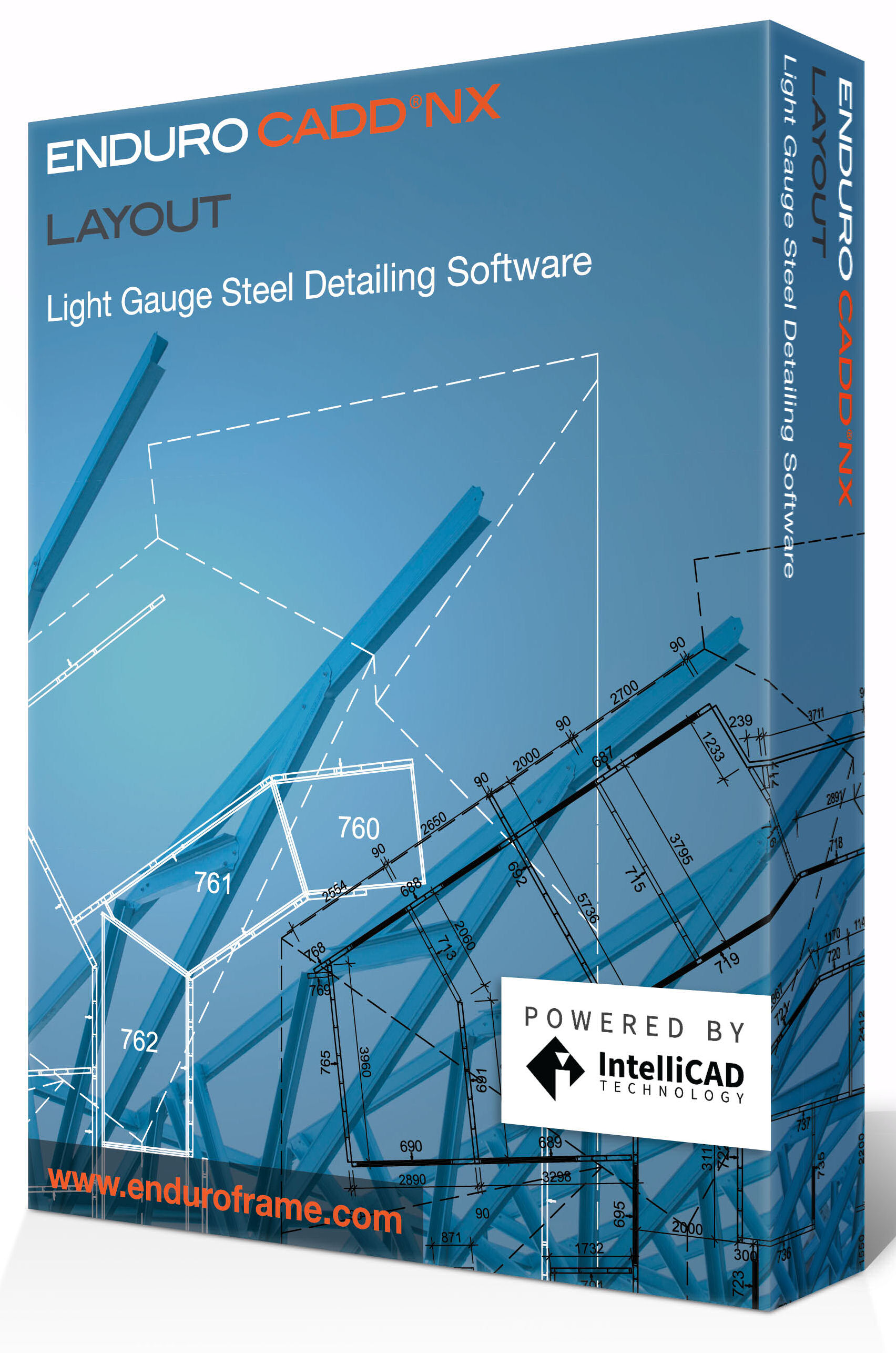ENDUROCADD — Steel Frame Design Software for the ENDUROFRAME System
A core piece of the BlueScope® Steel ENDUROFRAME® Building System is designing light gauge steel frames using ENDUROCADD® steel frame software. ENDUROCADD works seamlessly with ENDURO® rollformers to make roof trusses, wall frames, and floor joists. Not only does it comply with applicable Australian standards for light gauge steel frame design, it even self-certifies frames in accordance with ABCB Protocol for Structural software.




ENDUROCADD designs light gauge steel frames for use in residential, light commercial, modular, and even industrial buildings. It provides structural calculations on roof trusses, floor trusses, connections, and wall bracing. ENDUROCADD also prepares drawings for the fabrication and installation of the frames, and it even provides detailed costing.
ENDUROCADD® software is powered by IntelliCAD, a powerful CAD engine and development platform created by the IntelliCAD Technology Consortium. IntelliCAD provides full 3D visualization of the light gauge steel model and produces detailed site drawings to show how to install the ENDUROFRAME system. This new integration with IntelliCAD will be progressively expanded to provide even more functionality in the future.









