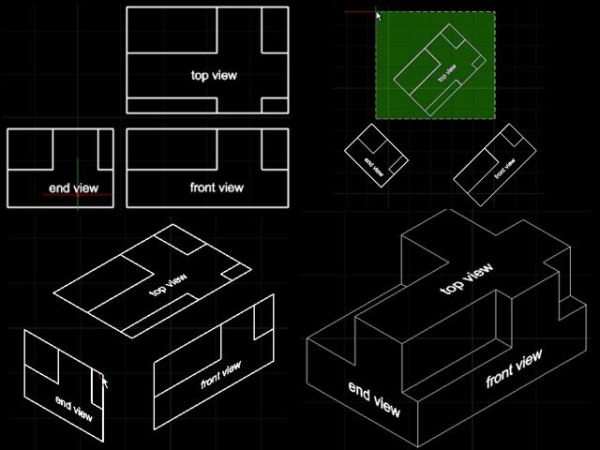The following IntelliCAD end-user tip and trick is a 2-D construction technique that manipulates the top, front and end views with a series of rotations and non-uniform scaling factors so that the resulting geometry can be combined to give the appearance of a 3-D isometric drawing.

