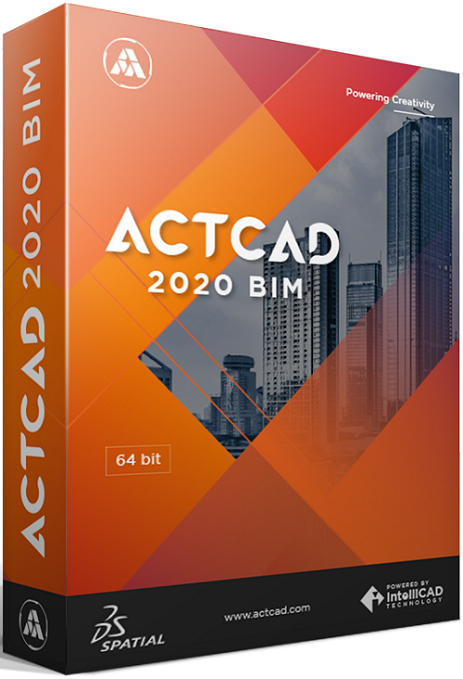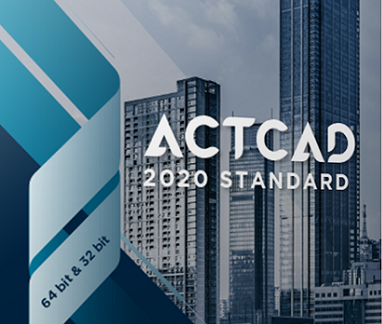The all new ActCAD 2020 BIM is for users who want to draw architectural elements and work with BIM data. You can draw walls, windows, doors, roofs, steel, section and elevation lines, etc. And you can work with ADT objects, .ifc files, and .rvt/rfa files in a variety of ways. To get details including introduction videos, see ActCAD 2020 BIM.




